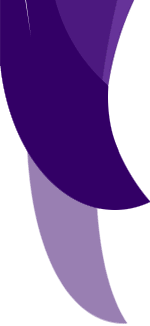MAIN HOME 3/2/2 + an Additional Carport (22' X 22' X 10') + an RV Carport
(35' X 12' x 15') with water and electric and a 30' X 18' Living Room; Great Kitchen wtih Custom Cabinets and Breakfast
Room, French Doors off Formal Dining, Bi-Level Deck with Water and Electric, etc.
BARN is 4,100 square feet with Six 14' X 14' Indoor Stalls, plus Outside
Stalls, Corals, Covered and Enclosed Areas for Tractor and Implements, Plus 14' X 14' Tack Room and 14' X 14' Feed Room, Water,
Electric, Adjustable Hay Racks over feed troughs and Land Line Telephone.
PUMP HOUSE is 22' X 14' with garage door and walk-thru door and two windows.
SECOND HOME 2/1+/2CP.
Second Home has some Handicap Features including Central Vacuum System, 3' Doorways, No Hallway, Lower Light Switches, Higher
Comode w/Hand Rail, Extra Large Shower w/Hand Rails, Sloped Entry at door under carport, and Extras like Crown Molding throughout,
Wood Framed Windows, Customs Cabinets, Almost Completely Floored Attic, and More.
IMPORTANT NOTE: Plumbing for second bathroom was put in the slab when house was built (inside storage closet
under carport). Should the carport ever need to be another room or two with a second bathroom, the expensive
and dificult part is done.
PROPERTY is Fenced and Cross-Fenced with a Fenced Pond.
NON-REAL ESTATE ITEMS: There are items that will stay with the
property which amounts to a handsome sum, yet are not included in the price (as I am changing lifestyles and will no
longer have a need for them; therefore I would like the new owner to have them). These items include (subject
to change +/-), Riding Lawnmower, Lumber, Ladders, Professional Fogger, Hardware and Much More.
AUTOMATIC HORSE SHOWER (See Page 5 of this web site).
GREAT LOCATION and Many Many EXTRAS.
BOTH HOMES HAVE:
OWN ROAD FRONTAGE
and
OWN SEPARATE DRIVE-WAY




