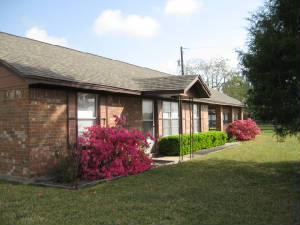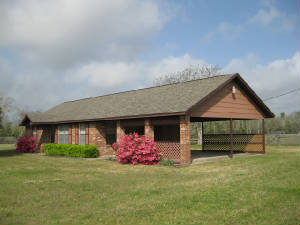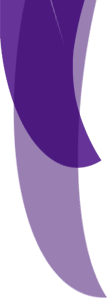|

Opposite - Viewing Home from
West looking East
Below - Viewing Home from
East looking West

SECOND HOME includes plumbing for another full bath already stubbed out in the slab under the carport (presently
inside a utility closet), should you want to enclose the carport for an additonal very large room or two rooms and full
bath. Home has a central vacuum system, crown molding, no halls, all appliances including washer and dryer, dishwasher,
refrigerator, and stove. Also, the attic is almost entirely floored with 3/4" plywood. There is a proper
driveway under the grass; grass grew over it due to non use. We just walk back and forth between the houses, about
300' +/- from door to door. Should this home not be needed for family; rental rate is at a premium in Alvin. Much
more infomation on Page 6.
**************************************************
Pictues Below Do Not Do Home Justice (especially the cabinets) , due to camera used.
LIVING and DINING ROOM
In center picture a Half Accent Wall with Molding
has been added since this picture was taken.
KITCHEN (Partial View)
(2 pictures put together) showing Dishwasher in back corner of countertop and a partial view of Individual
Appliance/Microwave Cabinet/Countertop with cabinet above and drawer and cabinet below countertop.
KITCHEN and UTILITY AREA (Partial Views)
Showing Stove and Coutertop in Kitchen and Utility Area Doors and Utility Area inside with Washer and Dryer. (The
floor in front of washer and dryer is grey, not yellow, as lighting makes it appear)
BATHROOM
Showing Extra Large Shower, Closet and Safety Handles, Extra Cabinet and Sink and Cabinets and Dirty Clothes Hamper.
MASTER BEDROOM (Partial View)
(2 pictures put together) Bedroom is very large with a Large Walk-In Closet with Shelves. Room also has a
Back Door.
SECOND BEDROOM (Partial Views)
|



